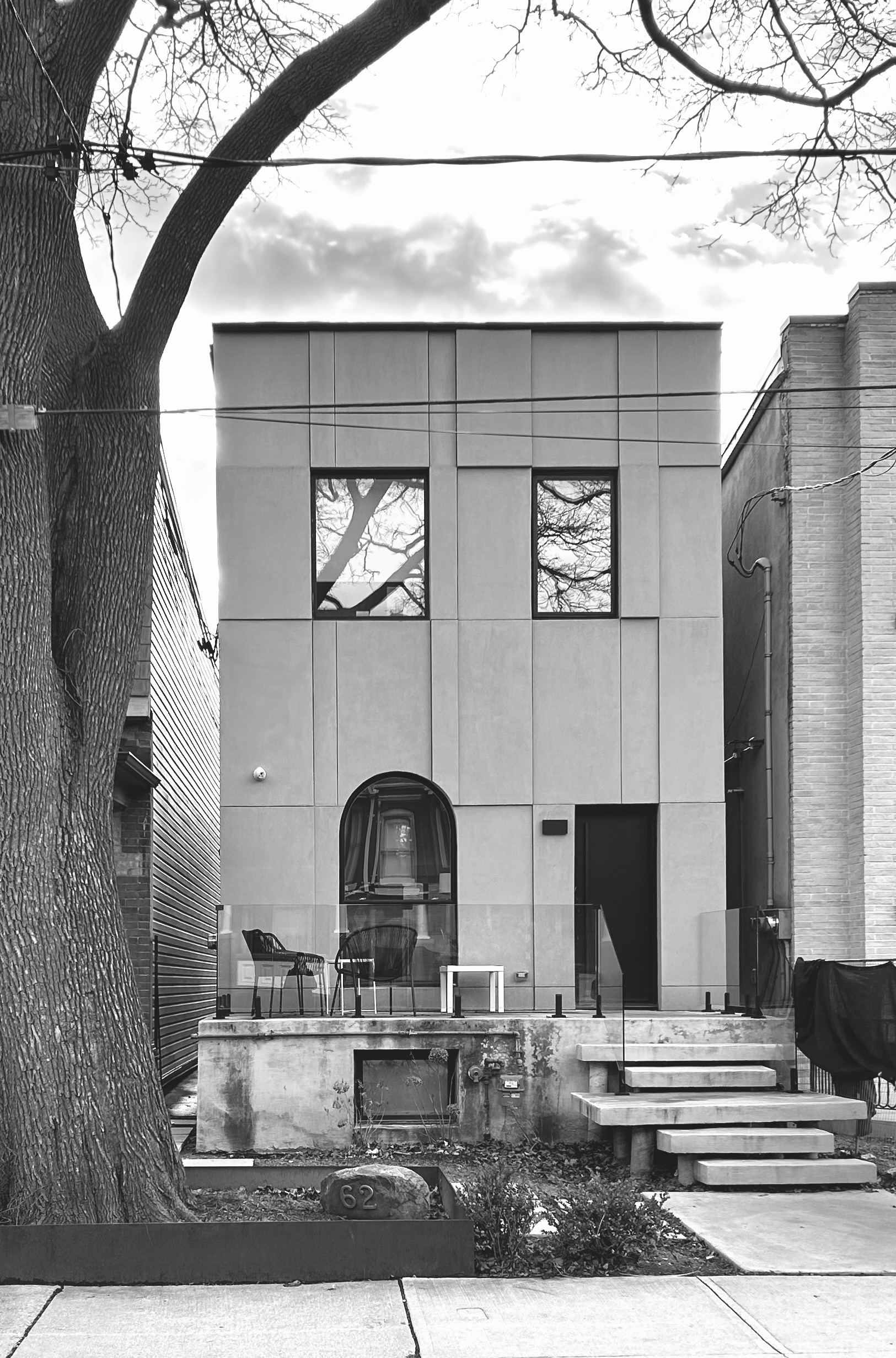62N
Project Description:
This project involves the renovation of a single detached house located in downtown Toronto, with the goal of converting it into a legal two-unit rental apartment. The transformation aims to optimize the use of space while adhering to local zoning and building regulations to ensure compliance with legal requirements for multi-unit dwellings.
Key aspects of the renovation include:
1. Unit Configuration: The existing layout of the house is being reconfigured to create two separate and self-contained rental units, each with its own entrance, living space, kitchen, bathroom, and bedrooms.
2. Structural Modifications: Structural modifications were necessary to accommodate the new unit configuration, including the addition of interior walls, partitions, and separate HVAC connections for each unit.
3. Safety and Building Code Compliance: The renovation prioritizes safety and compliance with building codes and regulations, including requirements for fire separations, insulation, soundproofing and accessibility.
4. Aesthetic Enhancements: While ensuring functionality and compliance, aesthetic enhancements are also being incorporated to enhance the overall appeal of the rental units and maintain the property's visual integrity.
5. Efficiency and Sustainability: Where feasible, energy-efficient fixtures, appliances, and building materials are being used to minimize environmental impact and reduce operating costs for tenants.
By transforming this single detached house into a legal two-unit rental apartment, the project aims to provide much-needed housing options in downtown Toronto while ensuring quality living spaces that meet the needs of modern urban residents.


