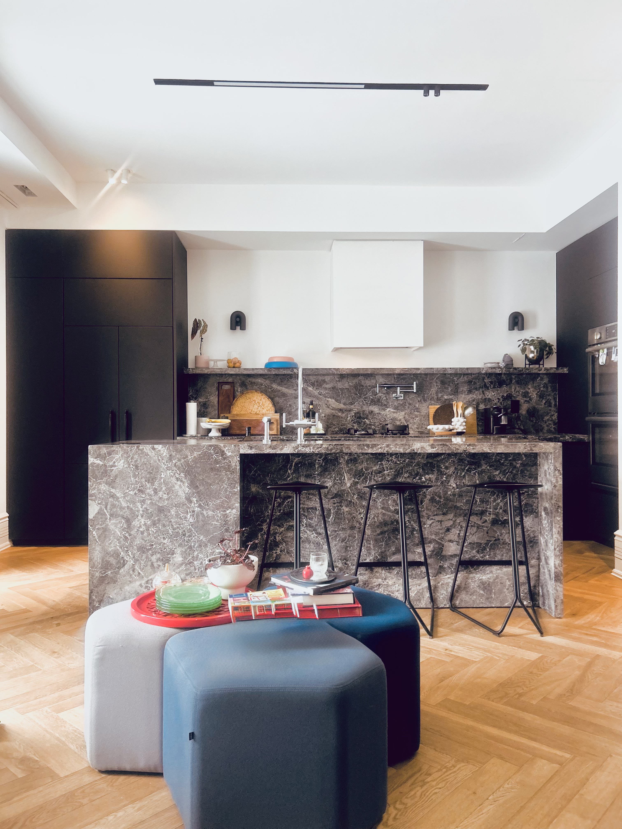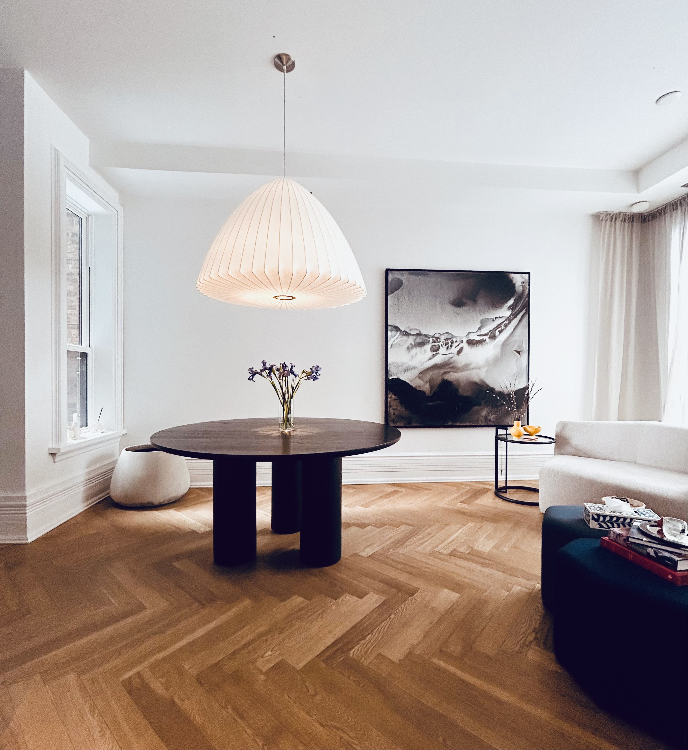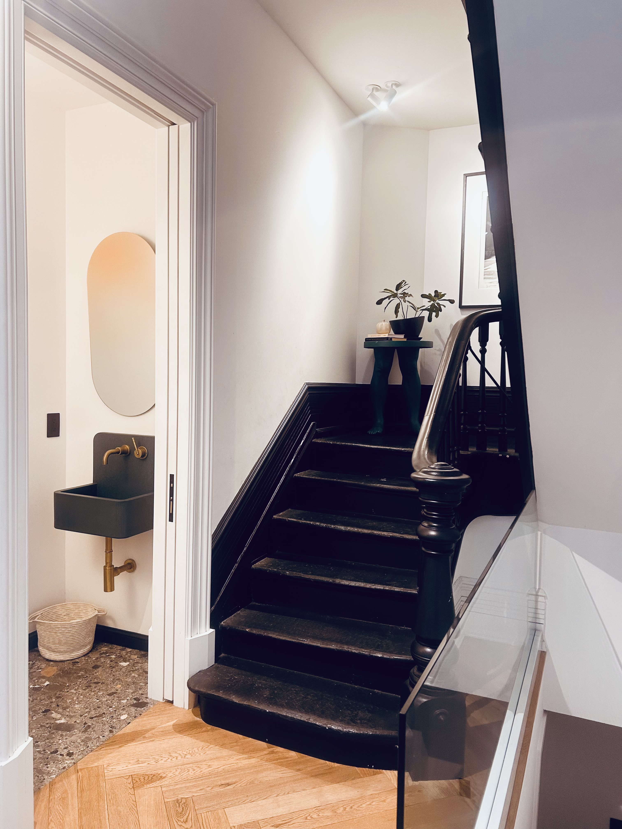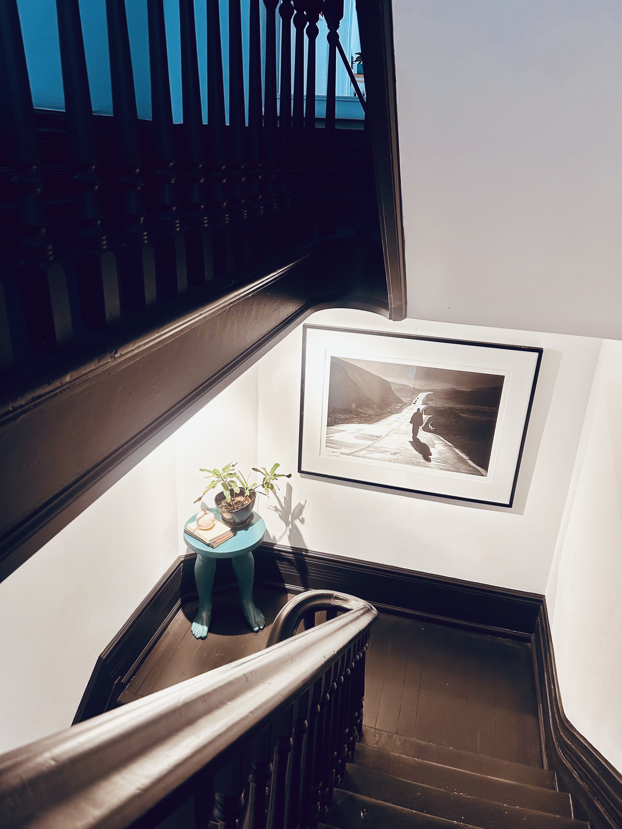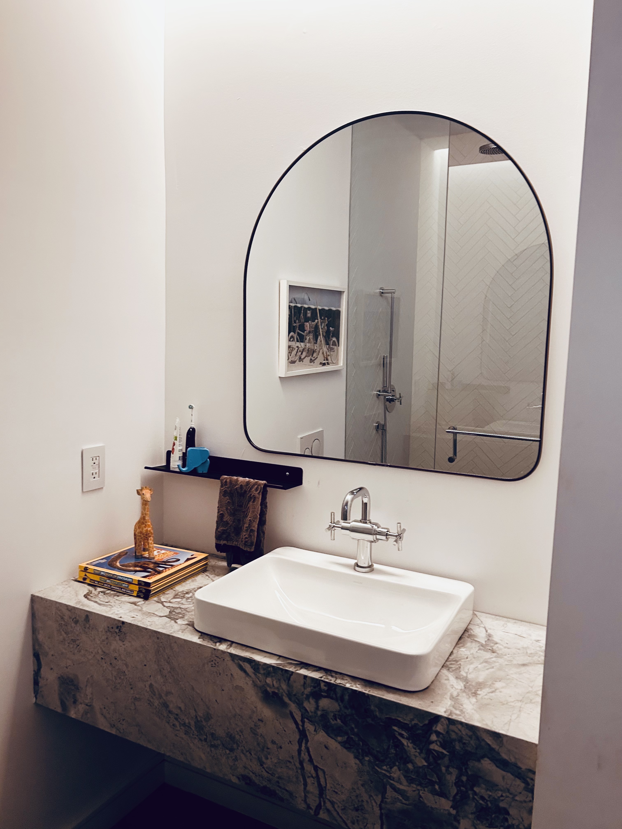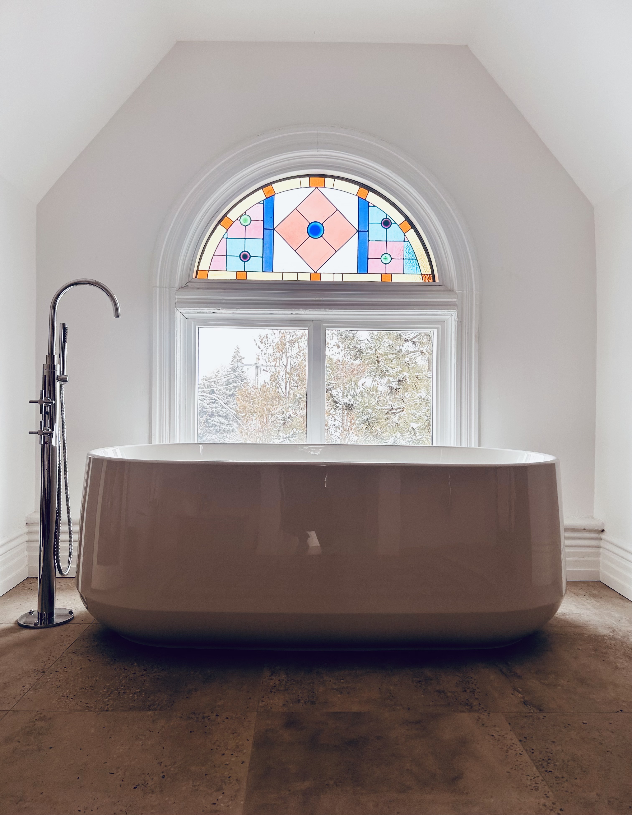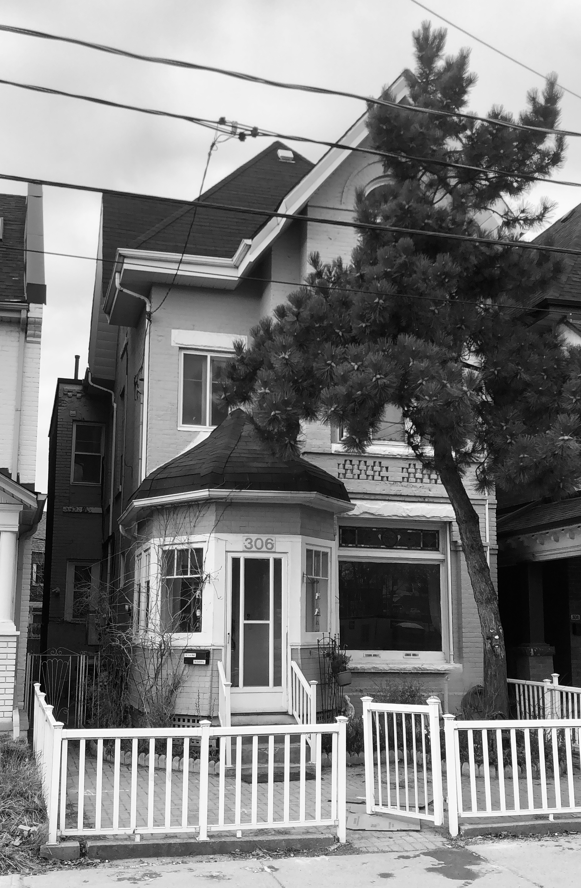306D
Project Description:
The renovation of a three-story detached Victorian house in Toronto was an undertaking that prioritized the preservation of its character while enhancing its functionality and appeal. Situated in a historic neighbourhood, the project aimed to breathe new life into the property while honoring its rich architectural heritage.
Key aspects of the renovation included:
1. Preservation of Character: Meticulous care was taken to preserve and restore the unique architectural features characteristic of Victorian homes, such as ornate mouldings, intricate woodwork, and decorative elements.
2. Modernization: While preserving its historic charm, the house was upgraded with modern amenities and conveniences to meet the needs of contemporary living. This included updating electrical, HVAC and plumbing systems, installing energy-efficient fixtures, and enhancing connectivity options.
3. Structural Enhancements: Structural integrity was ensured through thorough assessments and necessary reinforcements. Any structural modifications were carried out with sensitivity to the original design and craftsmanship of the house.
4. Aesthetic Enhancements: Aesthetic upgrades were incorporated to refresh the interior and exterior spaces while maintaining the house's period-appropriate aesthetic. This involved repainting, refinishing floors, and updating fixtures and finishes.
By meticulously preserving the character of this three-story detached Victorian house while enhancing its livability and appeal, the renovation project sought to honour the heritage of Toronto's historic neighbourhoods and provide a timeless and cherished home for its occupants.
