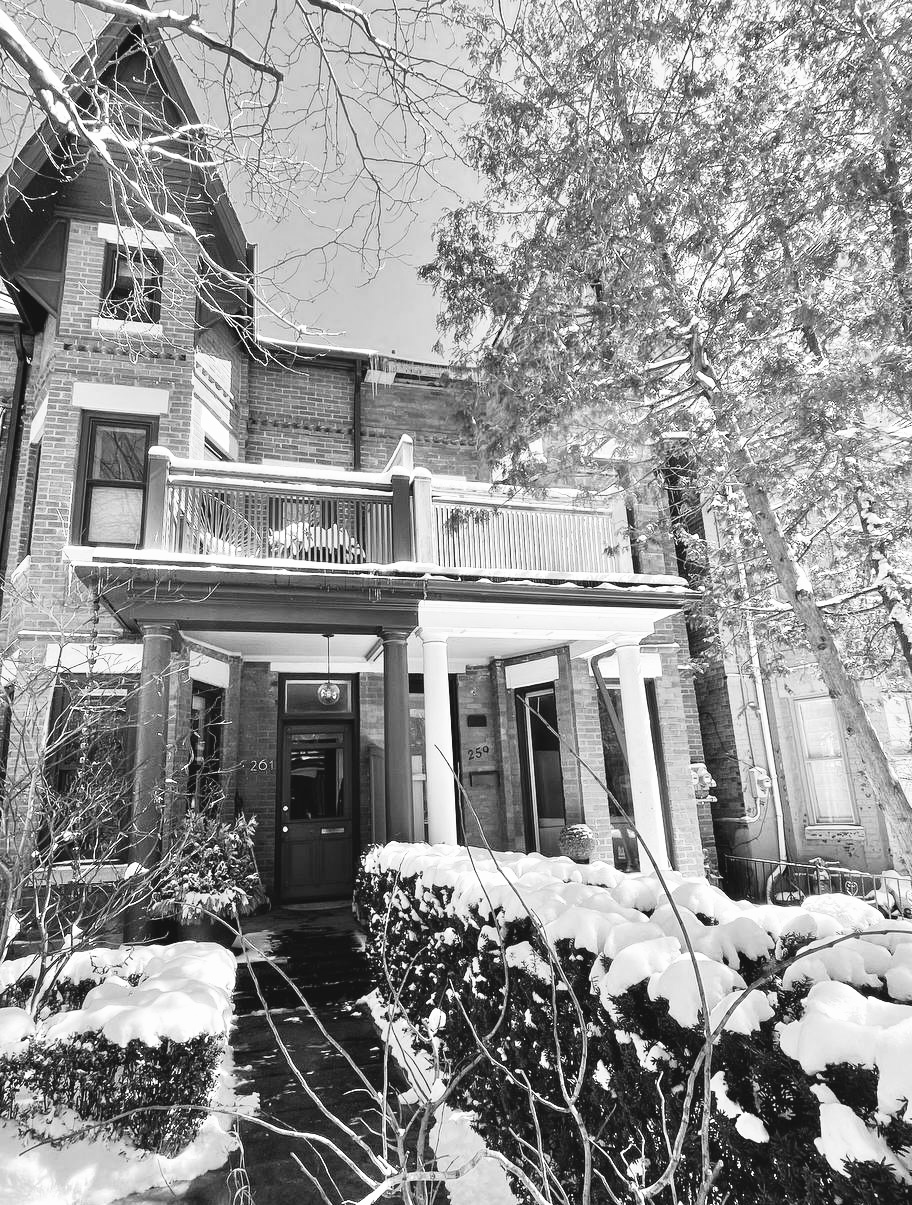259L
Project Description:
Situated in downtown Toronto, this ambitious project entailed a full gut renovation of a semi-detached Victorian single-family house, with the objective of transforming it into a three-unit property. The renovation aimed to breathe new life into the historic structure while maximizing its potential for multi-unit occupancy.
Key aspects of the renovation included:
1. Structural Overhaul: The entire interior of the house underwent a comprehensive gutting process, stripping it down to its bare bones to allow for structural enhancements and reconfigurations.
2. Unit Conversion: The existing layout was reimagined to accommodate three separate and self-contained units, each with its own entrance, living space, kitchen, bathrooms and bedrooms.
3. Modernization: While preserving the Victorian charm, modern amenities and features were integrated into each unit to enhance functionality and comfort for residents.
4. Basement Underpinning: The basement was underpinned to increase ceiling height and transform it into a more spacious and habitable area.
5. Safety and Code Compliance: The renovation prioritized safety and compliance with building codes, fire separations and regulations, ensuring that each unit met the necessary standards for occupancy and habitation.
6. Aesthetic Enhancements: Aesthetic upgrades were implemented throughout the property, including restoration of original architectural details, as well as the incorporation of contemporary design elements to create a harmonious blend of old and new.
7. Efficiency and Sustainability: Energy-efficient fixtures, appliances, and building materials were utilized to minimize environmental impact and reduce operating costs for tenants.
By undertaking this full gut renovation and conversion project, the aim was to revitalize the semi-detached Victorian house, while providing much-needed housing options in downtown Toronto's vibrant urban landscape.































