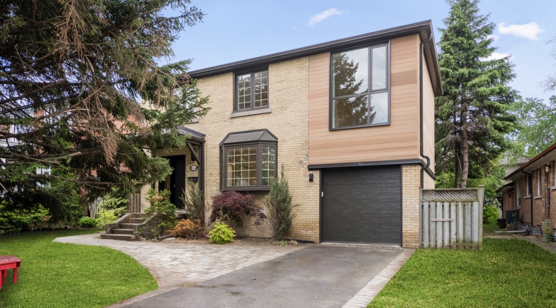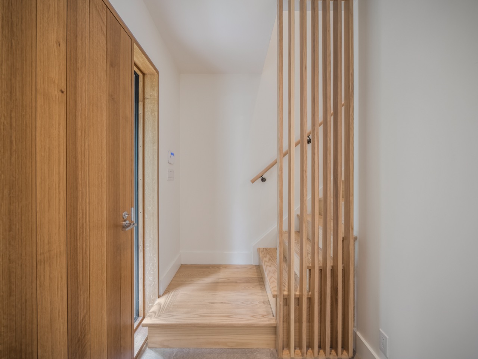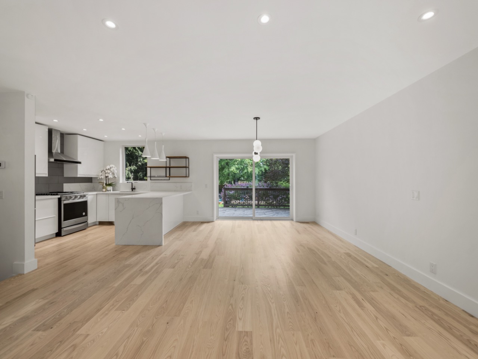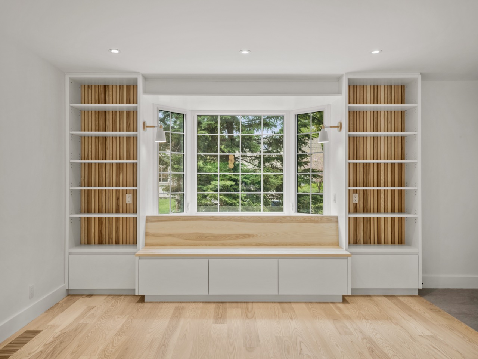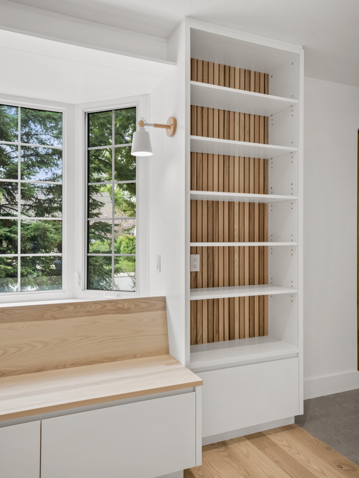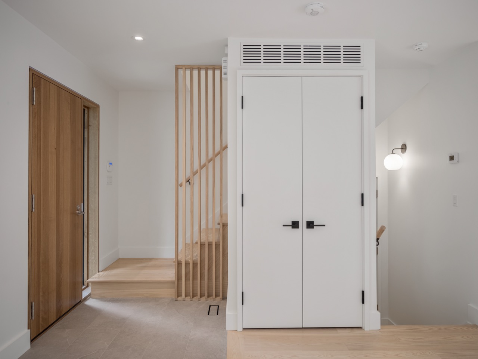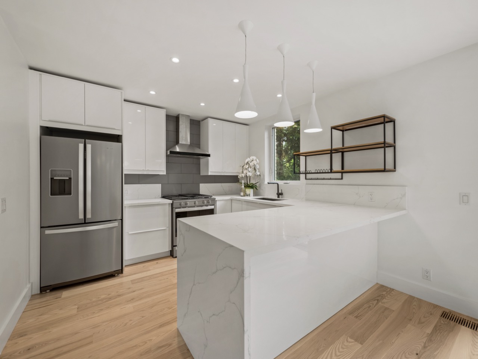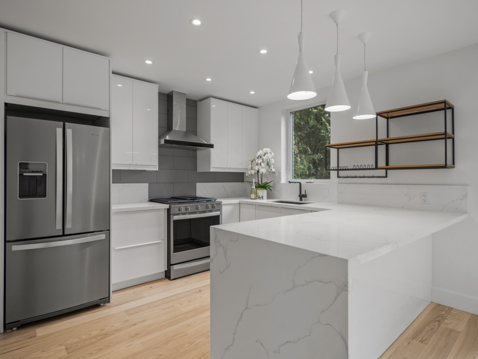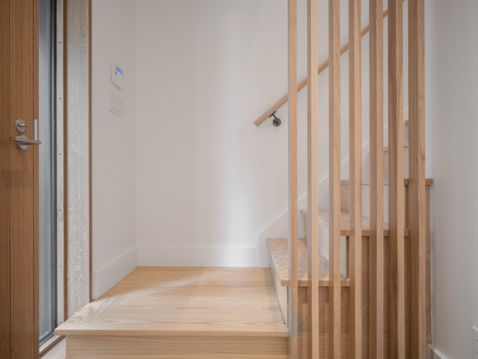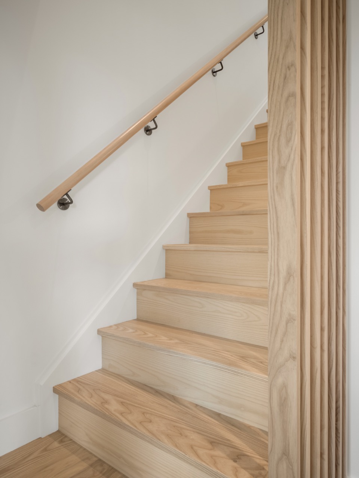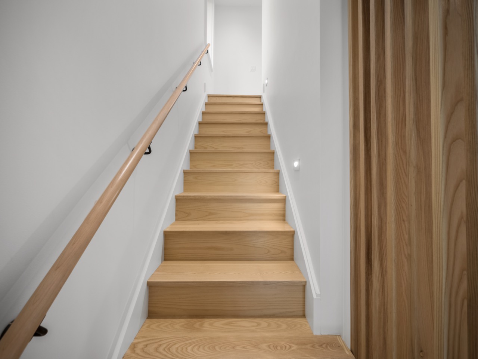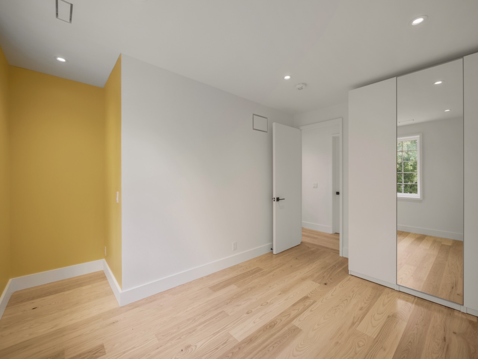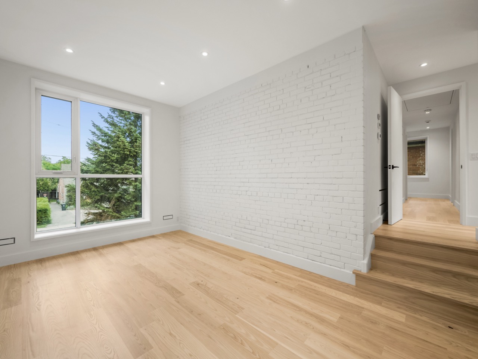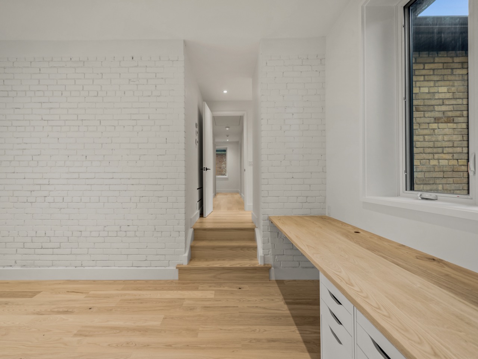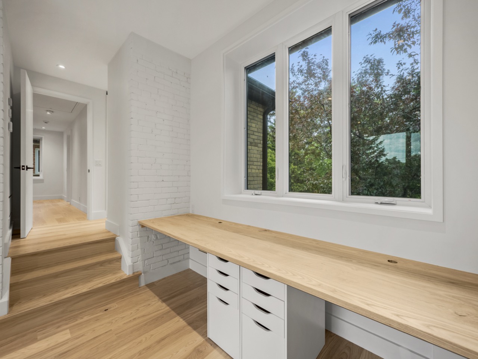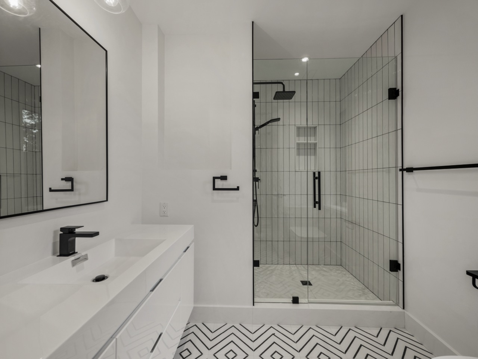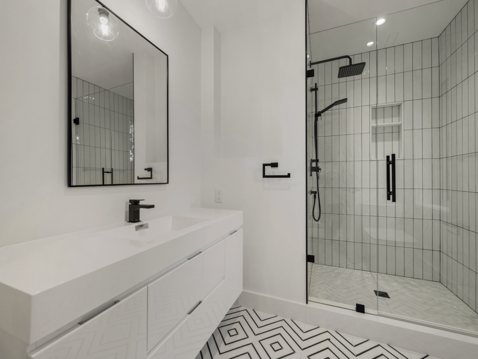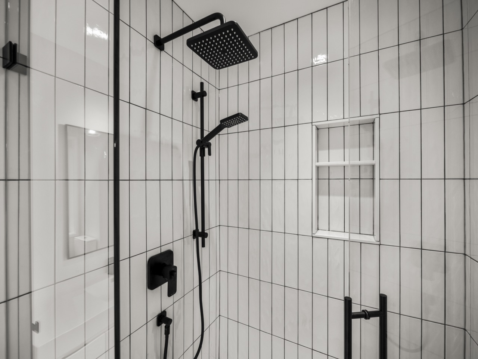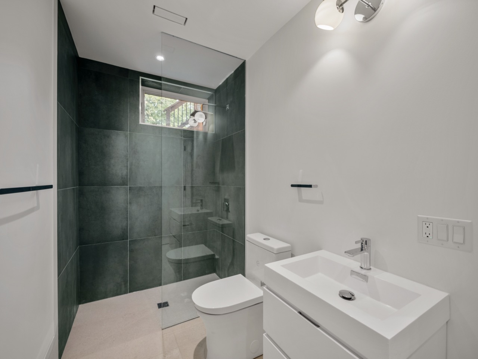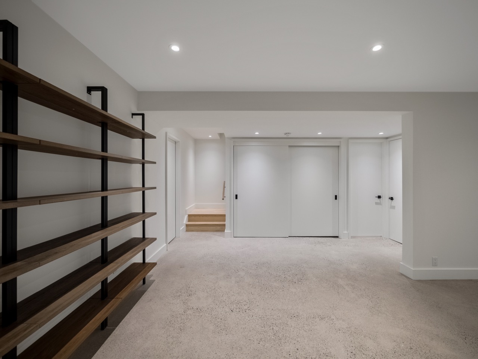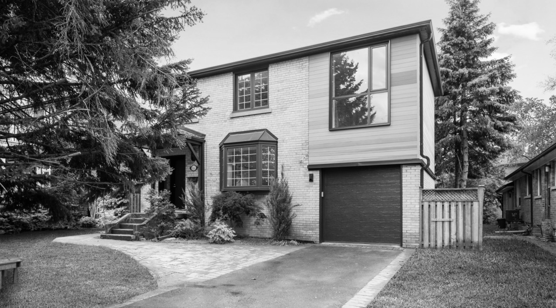65R
Project Description:
Situated in Toronto, this completed project involved the comprehensive gut renovation of a two-story, three-bedroom house, complemented by additional construction above the garage and underpinning of the basement. The renovation aimed to rejuvenate the existing structure, enhancing both its functionality and aesthetic appeal.
Key features of the project included:
1. Gut Renovation: The former house underwent a thorough gut renovation, with interior finishes, fixtures, and systems replaced to create a contemporary and inviting living space.
2. Above Garage Addition: A new structure was constructed above the existing garage, expanding the available living area and optimizing space utilization on the property.
3. Basement Underpinning: The basement was underpinned to increase ceiling height and transform it into a more spacious and habitable area.
Throughout the project, meticulous attention was paid to preserving the original design's integrity while integrating modern upgrades and amenities. The result was a beautifully renovated home that met the unique needs and preferences of its occupants, blending modern style with the allure of urban living in Toronto.
